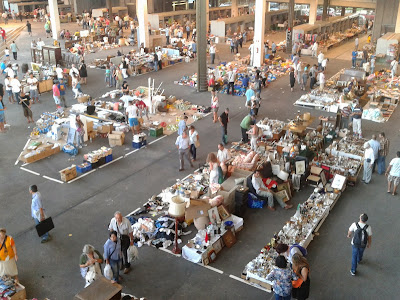
Courts of justice are steeped in protocol and decorum, not merely because of tradition, but in order to establish and assert the authority of law. This applies to everything from the gown worn by a judge to the facade of the building in which justice takes place, neither of which can appear to be flippant, light or irreverent at any time. On the one hand, justice must of course always be blind and impartial. But at the same time it must always also be seen, in the public eye, to be taking place in a fair and timely manner. Very serious, solemn business indeed.
Barcelona’s new City of Justice appears, at a distant and superficial glance, to be a monotonous, repetitive, and imposing building complex. With its concrete facades and narrow windows, the City of Justice reminded me initially of those 1970s university fortresses that were designed to avoid a repetition of the student unrest of 1968. But up close and inside, this complex turns out to be a very dignified and user-friendly place in which the notion of an architectural balance between opposites (dare I say "harmony"?) takes precedence over the accepted notion that a single overriding architectural idea--often formalist--must be made to prevail über alles come hell or high water.
Occupying the site of a former military barracks on the boundary between Catalonia’s two largest cities, Barcelona and l’Hospitalet de Llobregat, the new court of law servicing both of these municipalities is a 230,000 square-meter complex comprised of eight separate medium-rise buildings on a plaza, four of which are joined by a lower four-story concourse that acts as a central atrium and as a passageway between two major adjacent streets: Gran Via de les Corts Catalanes, one of Barcelona’s busiest thoroughfares, and Avinguda del Carrillet, which historically connected the center of l’Hospitalet with that of Barcelona. The context surrounding the City of Justice is a mix of the kind of corporate headquarters, modernist housing blocks and arterial roads that one would expect to find on the way to an airport anywhere. Perhaps not the most glamorous part of town, but one that is undergoing an important transformation with the construction of a new subway line, highways that have been re-built below grade, and new office towers by the likes of Toyo Ito and others.
Although the eight buildings of the City of Justice are constructed using the same tectonic system of load-bearing concrete facades with deeply inset tall-and-narrow windows, they are not perfect clones of one another. Variation in height, color and orientation of the buildings creates an urbanism of repetition diferente: variations on a theme that lends a strong overall visual identity for the City while avoiding the nauseating monotony of the kind of supposedly rational urbanism with which monolithic concrete buildings are usually associated. In fact, with its polychromy and seemingly random building placement on a large plaza, a walk through the City of Justice is a bit like stepping into a painting by Giorgio de Chirico.
The concourse infra-structure, which provides entry to the complex at each of its ends as well as amenities such as an auditorium, a bar and a cafeteria, is clad, in contrast to the concrete buildings, with generous amounts of glass behind a finely knit stainless steel mesh. The concourse accommodates a constant flow of people; a humanity that is hidden from view by the steel mesh screen and that is almost completely absent in the plaza outside (à la De Chirico). The life of this justice city is highly interiorized, unlike the Spanish city in general, with the plaza serving more as an abstract setting for the architecture rather than as a place to hang out. Certainly, there is adequate space in the plaza in case the need arises for any demonstrations, a favorite pastime in the young democracy that is Spain. But no matter how inviting the space, who wants to hang out near a courthouse anyway?
The plaza is, then, a space in which a series of monolithic building blocks embrace a more delicate, smaller-scale glass and steel concourse. This creates different effects at different scales. If the concrete facade system provides the necessarily more “serious” image that a court of law must project outwards to the rest of the city at an urban scale, then the concourse compensates with a humane and lively interior space. Indeed, the very success of the concourse as a place is precisely due to the fact that it is not overly large and ambitious; that more is not being made out of that which it simply is.
This is the lesson of the City of Justice: sound architectural judgment. The grandiose gesture that we have come to expect from high-profile architectural projects is absent in this case. The City of Justice is subtle, suggestive, and considered, but it is not frivolous. For Barcelona, with its architectural legacy of Gaudí and Miralles, this may seem like an anathema. But perhaps it is useful to remember here the notion of seny and rauxa, a sort of Catalan equivalent of Yin and Yang. Achieving a correct and judicious balance between seny (prudence, wisdom) and rauxa (ecstasy, rapture) is a hallmark of Catalan culture. In the City of Justice, seny clearly prevails over rauxa, as it must, arguably, for the sake of justice.
[originally published in
Art 4D Magazine]











